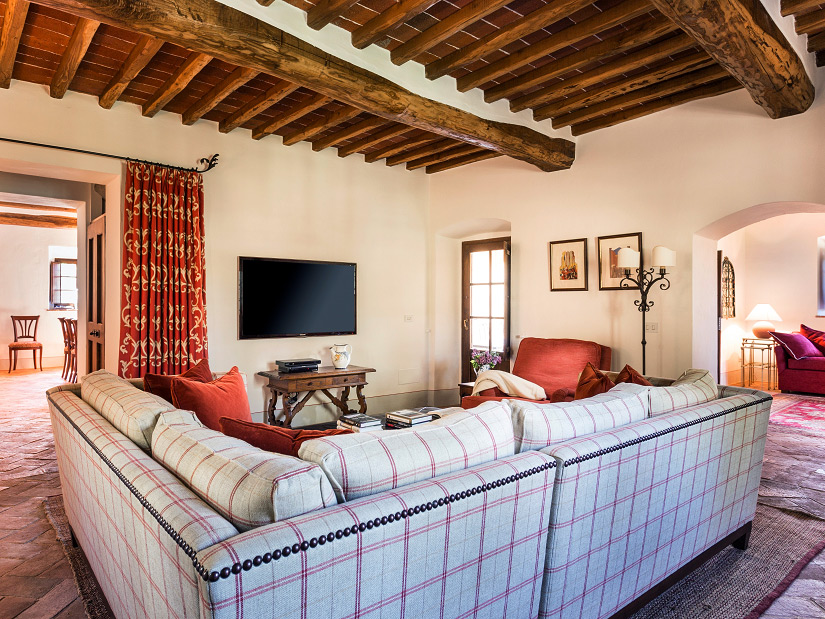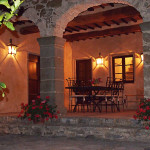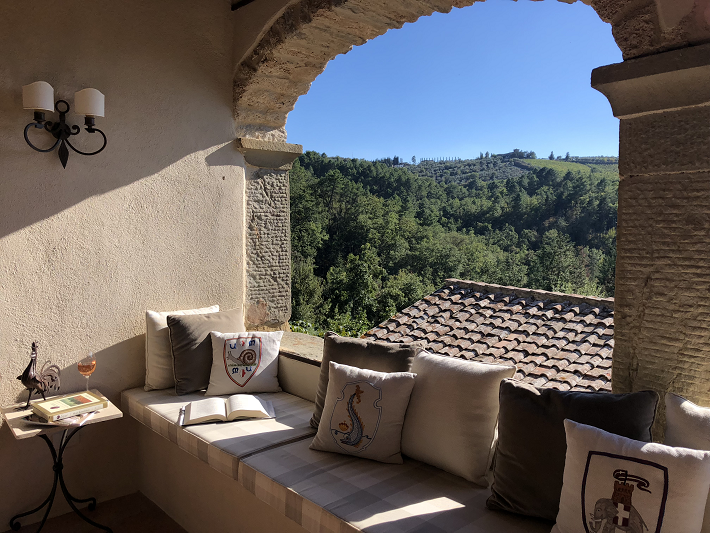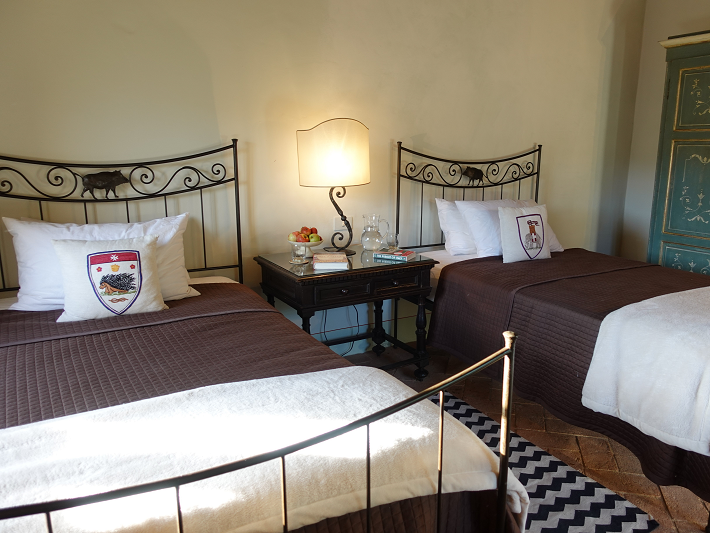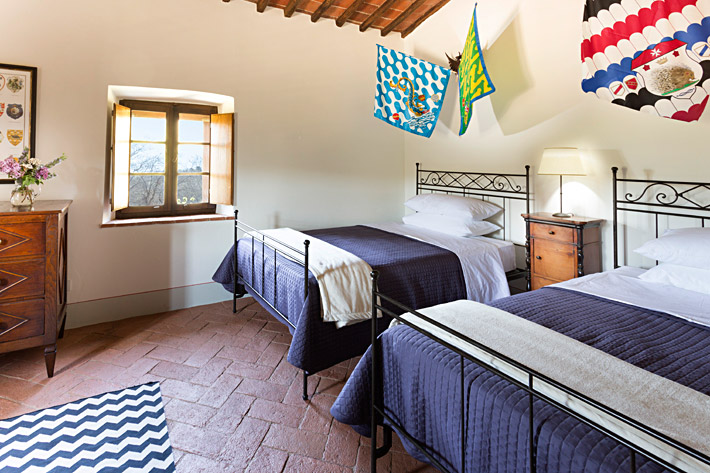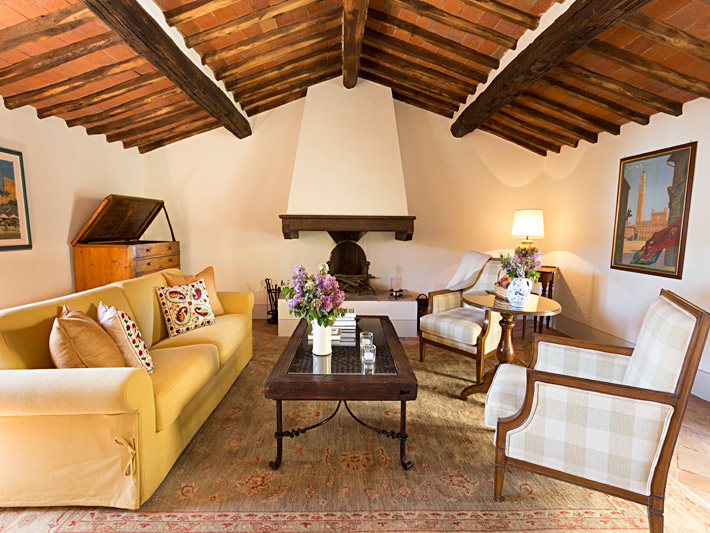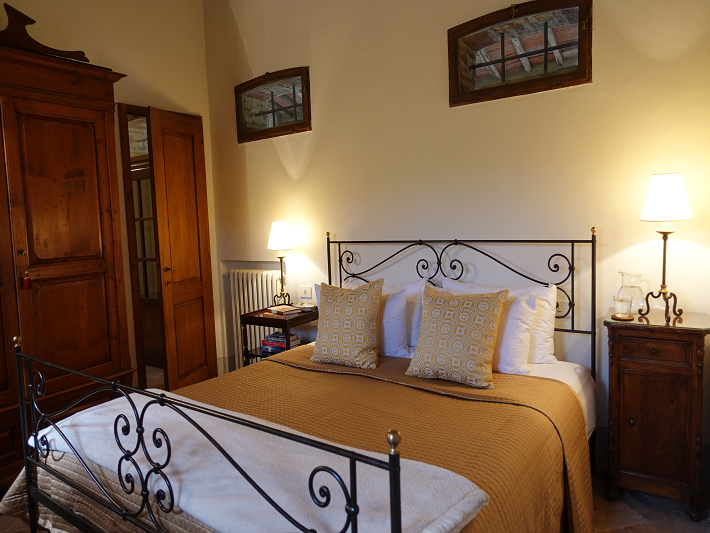There are five bedrooms at L’Aiaccia: The main house has four bedrooms and four bathrooms. Two bedrooms have with king-size beds and two bedrooms have two full-sized beds in each. The fifth bedroom is in the separate guest suite located directly across the courtyard from the main house, called “La Porcilaia” as it was formerly a pigsty. The suite has a bedroom with a king-sized bed plus a living room and full bath. All five bedrooms are air-conditioned.
Common spaces in the main house include on the ground floor the entry dining portico, a dining room, a fully-equipped kitchen, a tv room (“the snug”), and a library. And then on the first floor, a large living room, a fabulous 1st floor loggia overlooking the countryside with huge arched windows which is open-air in the warmer months and enclosed in the colder months. The third, and smallest building of the property, is the former barn which has been converted into a “games room” with a half bath. There is also a separate laundry room accessible from the courtyard. In addition, there is a wisteria arbor sheltered dining area outside the kitchen door and a lovely seating terrace above the formal garden with beautiful views.
The Main House: Ground Floor
The ground floor, originally the farm’s livestock stable, is built in a U-shape around the central entry loggia. All rooms on the ground floor have doors opening to this open-air entry portico. Directly outside the kitchen, there is a beautiful wisteria-covered alfresco dining area overlooking the formal garden – a particularly lovely spot to enjoy at all times of the day or evening.
The ground floor includes:
- Front entry portico/alfresco dining area
- A very well-equipped modern kitchen
- Dining room with large chestnut table seating 10
- Family room with a 55” HDTV with SKY Italia satellite TV and DVD player with DVDs
- Library with a curated collection of books including many about Italy, a desk (well-suited for Zoom calls) and very comfortable seating for reading
- A wisteria-covered alfresco dining area with large travertine table
- Stacked-stone tile bathroom with shower
The Main House: First Floor
Built as the family living quarters, the first floor has a large central living room with a massive working fireplace. This room originally served as the kitchen as well as the common room for the house and the stone sink is still present on one wall.
Beyond this room, is the 1st floor loggia (open-air in the warmer months/enclosed with windows when it is cooler) with a large window seat, comfy lounge chairs and beautiful views across the countryside.
There are three bedrooms and two full bathrooms on this floor. All of the bedrooms are very private and quiet, separated not only by layout, but also by the thick stone walls of the house. Each bedroom has its own individually controlled air-conditioning and heating unit.
The first floor includes:
- Living room with large fireplace
- Open-air loggia with large window seat, four armchairs, ottomans and tables
- Il Cigno bedroom (The Swan) with king-size wrought-iron canopy bed
- Il Cinghiale bedroom (named for Tuscany’s wild boar) with two full-size wrought-iron beds
- Il Palio bedroom (named for Siena’s famous horse race) with two full-size wrought-iron beds
- Hall bathroom with tub/shower
- Mosaic-tiled bathroom with a shower with a shower bench and dressing area
The Main House: Second Floor
From the first floor loggia, stairs lead to Il Torre (The Tower) bedroom. In its former life, this room was a storage space accessible only by ladder. It is now a beautiful king-size bedroom with a striking chestnut-beamed vaulted ceiling and an arched window with a wonderful view across the countryside to Castagnoli.
Particularly special features of this bedroom are its “reading nook” with lovely hand-embroidered Florentine pillows and its four tiny “pigeon windows” – each about 10cm x 10cm – set in the room’s very thick stone walls. These small window nooks provide birds a protected place to nest.
Il Torre includes:
- A king-size bed
- An en-suite bathroom with shower
- A cushioned reading nook
La Porcilaia Guest Suite
Located directly across the courtyard from the main house, the entry door of La Porcilaia opens to a lovely living room with a large fireplace. Special furnishings include a traditional Tuscan bread chest and a coffee table made from an antique wrought-iron gate. Down three steps is a beautiful king bedroom and a full bathroom.
La Porcilaia features:
- Living room with large (non-working) fireplace
- Bedroom with a king-size wrought iron bed
- Travertine bathroom with a large shower with bench and handrails to accommodate less agile guests
The Games Room aka “Il Fienile”
Just inside L’Aiaccia’s entrance gate is a small barn, “Il Fienile,” which has been converted into a Games room complete with Ping Pong and Foozball tables. There is bathroom which can be easily accessed from the pool as well. Don’t miss the spectacular wrought iron flag-bearing dragons or the one-of-a-kind wrought- iron dragon chandelier overhead!










